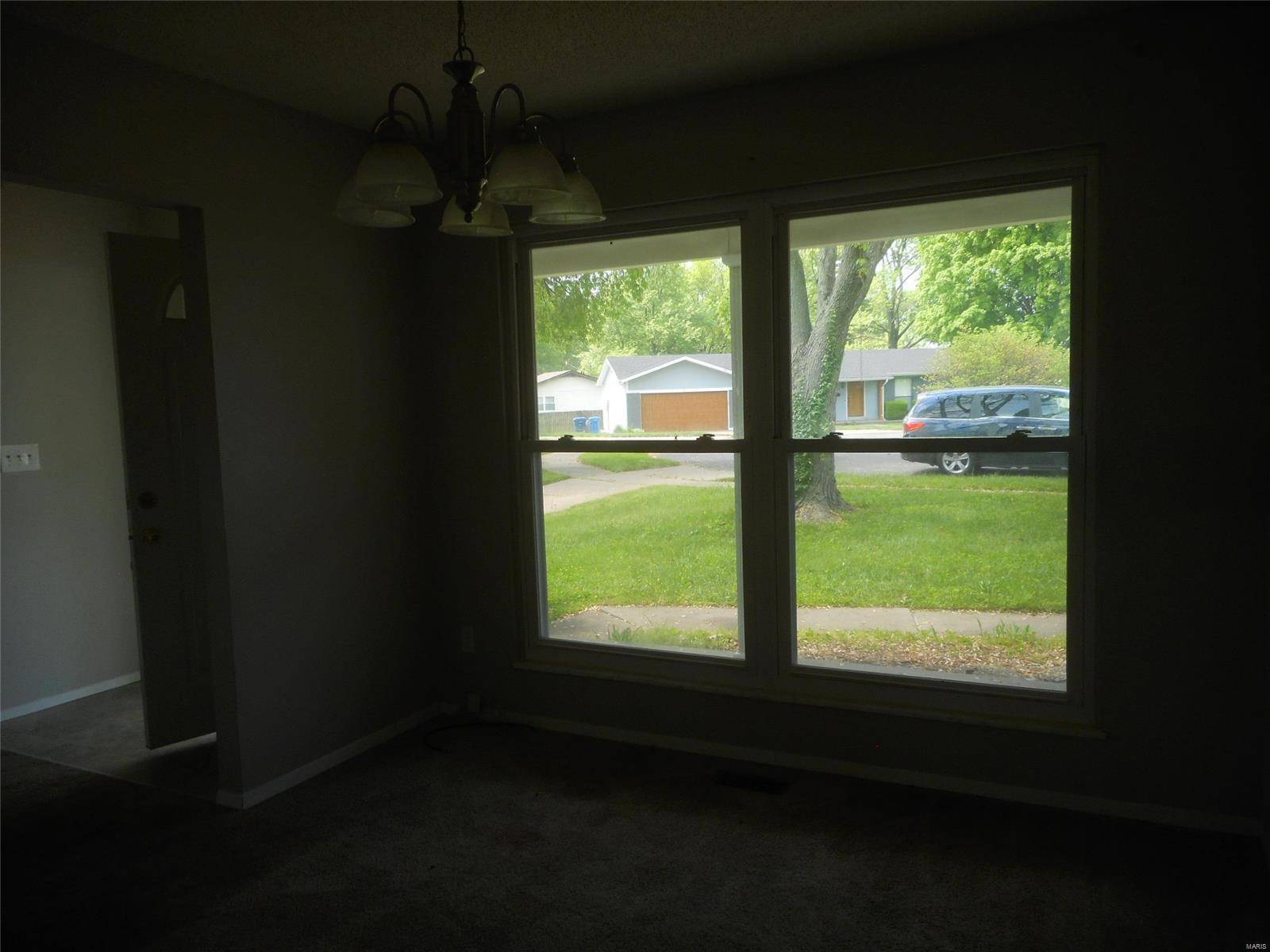$155,000
$150,000
3.3%For more information regarding the value of a property, please contact us for a free consultation.
3295 Huckleberry DR Florissant, MO 63033
3 Beds
3 Baths
1,438 SqFt
Key Details
Sold Price $155,000
Property Type Single Family Home
Sub Type Single Family Residence
Listing Status Sold
Purchase Type For Sale
Square Footage 1,438 sqft
Price per Sqft $107
Subdivision Mark Twain Estates
MLS Listing ID 22032435
Sold Date 09/07/22
Bedrooms 3
Full Baths 3
Year Built 1979
Lot Size 10,454 Sqft
Acres 0.24
Lot Dimensions 88 x 93
Property Sub-Type Single Family Residence
Property Description
Don't miss this nice ranch style home situated at the end of a cul-de-sac. Over 1400 sq ft on the main level plus additional room in the walkout lower level. The main floor features a large living room, separate dining, cute kitchen and 3 bedrooms (including a master ensuite). Above ground pool and nice patio area give you even more space. HUD Homes are sold AS-IS. Please note utilities may be off, so bring a flashlight. Seller to do no repairs or inspections. See agent remarks for bidding instructions. Case #292-734772. FOR UTILITY TURN ON, APPROVAL MUST BE GRANTED IN ADVANCE FROM HUD'S FIELD SERVICE MANAGER. IN CASES WHERE PLUMBING DEFICIENCIES EXIST, APPROVAL FOR WATER TURN-ON MAY BE DENIED. $100 Down Program is BACK! Effective June 1, 2018, the Denver HOC will be offering $100 down for all accepted HUD REO CONTRACTS. This program will be available to all Owner Occupant purchasers using FHA -insured financing (i.e. 203b, 203b with repair escrow, and 203k Rehabilitation). SpecialListingConditions: Foreclosure
Location
State MO
County St. Louis
Area 64 - Mccluer North
Rooms
Basement Bathroom, Full, Partially Finished, Walk-Out Access
Main Level Bedrooms 3
Interior
Interior Features Kitchen/Dining Room Combo, Separate Dining, Eat-in Kitchen
Heating Forced Air, Natural Gas
Cooling Central Air, Electric
Flooring Carpet
Fireplaces Number 1
Fireplaces Type Recreation Room, Wood Burning, Living Room
Fireplace Y
Appliance Dishwasher, Gas Cooktop, Refrigerator, Gas Water Heater
Exterior
Parking Features true
Garage Spaces 2.0
Pool Above Ground
Building
Story 1
Sewer Public Sewer
Water Public
Architectural Style Ranch, Traditional
Level or Stories One
Structure Type Frame,Vinyl Siding
Schools
Elementary Schools Commons Lane Elem.
Middle Schools Cross Keys Middle
High Schools Mccluer North High
School District Ferguson-Florissant R-Ii
Others
Ownership Government
Acceptable Financing Cash, Conventional, FHA
Listing Terms Cash, Conventional, FHA
Special Listing Condition In Foreclosure
Read Less
Want to know what your home might be worth? Contact us for a FREE valuation!

Our team is ready to help you sell your home for the highest possible price ASAP






