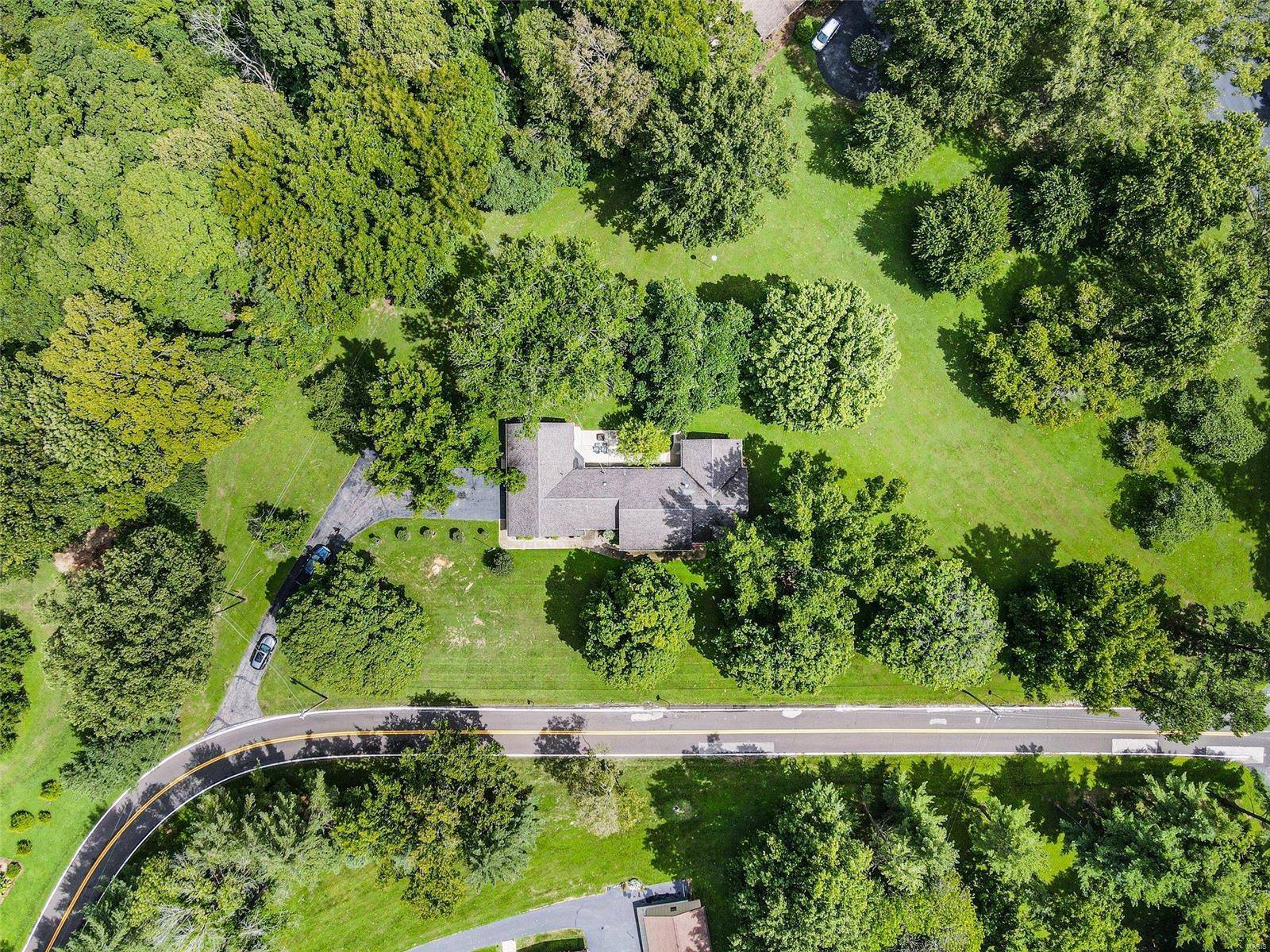$350,000
$365,000
4.1%For more information regarding the value of a property, please contact us for a free consultation.
745 Carrico RD Florissant, MO 63034
4 Beds
4 Baths
2,149 SqFt
Key Details
Sold Price $350,000
Property Type Single Family Home
Sub Type Single Family Residence
Listing Status Sold
Purchase Type For Sale
Square Footage 2,149 sqft
Price per Sqft $162
Subdivision Carrico Woods
MLS Listing ID 24049056
Sold Date 09/20/24
Bedrooms 4
Full Baths 3
Half Baths 1
HOA Fees $12/ann
Year Built 1972
Lot Size 3.920 Acres
Acres 3.92
Lot Dimensions 463x900/irr
Property Sub-Type Single Family Residence
Property Description
Opportunity Knocks! Large acreage, with water, woods, and wildlife brings a serene country life to this home, yet close to city amenities. Outdoors is the focus with a huge screened porch and patio for entertaining. This is a lovely home to grow into and cosmetically finish to your tastes. An open floor plan with kitchen & great room area combined is ready for your completion. The heavy lifting has been done and the baths have new brand name fixtures and vanities ready to install. You will love the layout of the primary suite with it's own laundry, WIC, office/dressing room (Could be a bedroom) & direct access to the patio. An entirely finished lower level with a large open family room area and full kitchen, full bath, bonus room & tons of storage complete the home. This set-up is great for multi-generational living. Includes .51 ac lot at 747 Carrico Rd. Backs to Missouri River/Pelican Island. (not flood plain.) Don't miss this opportunity to quickly finish the home of your dreams.
Location
State MO
County St. Louis
Area 47 - Hazelwood Central
Rooms
Basement 8 ft + Pour, Bathroom, Full, Partially Finished, Concrete, Storage Space, Unfinished
Main Level Bedrooms 4
Interior
Interior Features Open Floorplan, Walk-In Closet(s), Kitchen/Dining Room Combo, Separate Dining, Eat-in Kitchen, Double Vanity, Shower
Heating Propane, Forced Air
Cooling Wall/Window Unit(s), Central Air, Electric
Flooring Carpet, Hardwood
Fireplaces Type Recreation Room
Fireplace Y
Appliance Dishwasher, Disposal, Double Oven, Dryer, Electric Cooktop, Ice Maker, Refrigerator, Wall Oven, Propane Water Heater
Laundry Main Level
Exterior
Parking Features true
Garage Spaces 2.0
Building
Lot Description Adjoins Wooded Area, Level
Story 1
Sewer Aerobic Septic, Septic Tank
Water Public
Architectural Style Traditional, Ranch
Level or Stories One
Structure Type Brick Veneer
Schools
Elementary Schools Barrington Elem.
Middle Schools North Middle
High Schools Hazelwood Central High
School District Hazelwood
Others
Ownership Private
Acceptable Financing Cash, Conventional
Listing Terms Cash, Conventional
Special Listing Condition Standard
Read Less
Want to know what your home might be worth? Contact us for a FREE valuation!

Our team is ready to help you sell your home for the highest possible price ASAP
Bought with CreightonBrinson






