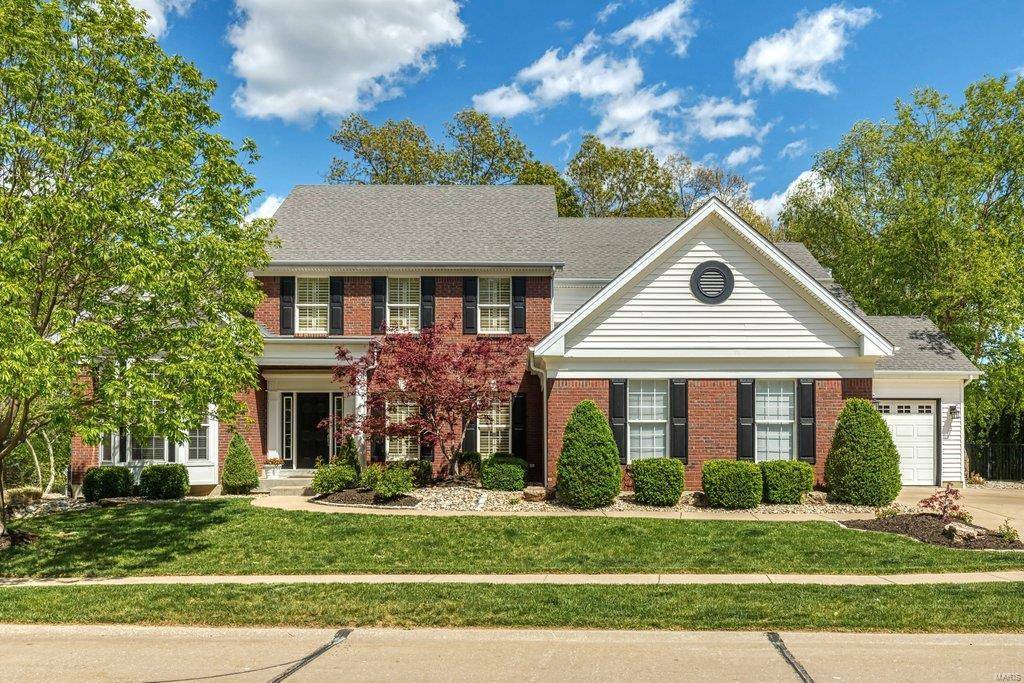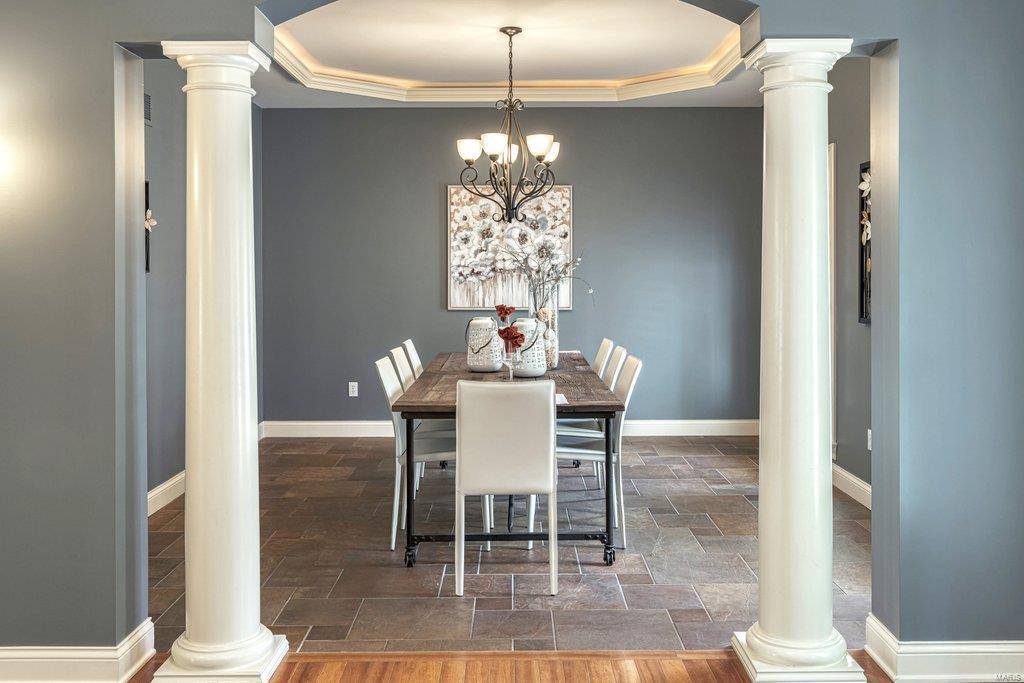$903,500
$875,000
3.3%For more information regarding the value of a property, please contact us for a free consultation.
827 Arbor Chase DR Wildwood, MO 63021
5 Beds
4 Baths
4,833 SqFt
Key Details
Sold Price $903,500
Property Type Single Family Home
Sub Type Single Family Residence
Listing Status Sold
Purchase Type For Sale
Square Footage 4,833 sqft
Price per Sqft $186
Subdivision Arbor Chase Two
MLS Listing ID 23018832
Sold Date 06/27/23
Bedrooms 5
Full Baths 3
Half Baths 1
HOA Fees $60/ann
Year Built 2005
Lot Size 0.610 Acres
Acres 0.61
Lot Dimensions 128x208
Property Sub-Type Single Family Residence
Property Description
If you like to entertain or just like privacy at your backyard pool this summer, you are going to want this Wildwood home that backs to woods! Heated, saltwater, gunite pool with brand new cool deck, fireplace. 1200 sq ft composite deck is perfect for dining space at your pool parties! Inside this 1 1/2 story there is plenty of room for family and friends. Main floor master has a remodeled bathroom with heated travertine floors, a shower with dual shower heads, and jetted tub. Kitchen has tons of cabinets and newer appliances including double ovens with bluetooth and is open to breakfast area and hearth room. Main floor office, living room, dining room, and laundry room complete the main floor. Upstairs are 4 more bedrooms and an office. Walk-out lower level has a game room and movie space plus room for storage. Architectural details everywhere and St. Louis Closets throughout! Home has a Control4 system (smart home) and speakers inside & out. New roof to be installed before closing.
Location
State MO
County St. Louis
Area 348 - Marquette
Rooms
Basement 9 ft + Pour, Partially Finished, Roughed-In Bath, Walk-Out Access
Main Level Bedrooms 1
Interior
Interior Features Bookcases, Coffered Ceiling(s), Breakfast Bar, Breakfast Room, Kitchen Island, Granite Counters, Pantry, Double Vanity, Separate Shower, Central Vacuum, Entrance Foyer, Separate Dining
Heating Forced Air, Natural Gas
Cooling Ceiling Fan(s), Central Air, Electric
Flooring Carpet, Hardwood
Fireplaces Number 1
Fireplaces Type Kitchen
Fireplace Y
Appliance Gas Water Heater, Dishwasher, Disposal, Free-Standing Range, Gas Cooktop, Microwave, Electric Range, Electric Oven, Refrigerator, Stainless Steel Appliance(s)
Laundry Main Level
Exterior
Parking Features true
Garage Spaces 3.0
Pool Private, In Ground
Utilities Available Natural Gas Available
Private Pool true
Building
Lot Description Adjoins Wooded Area, Level, Sprinklers In Front, Sprinklers In Rear
Story 1.5
Sewer Public Sewer
Water Public
Architectural Style Other, Traditional
Level or Stories One and One Half
Structure Type Stone Veneer,Brick Veneer,Vinyl Siding
Schools
Elementary Schools Ridge Meadows Elem.
Middle Schools Selvidge Middle
High Schools Marquette Sr. High
School District Rockwood R-Vi
Others
Ownership Private
Acceptable Financing Cash, Conventional
Listing Terms Cash, Conventional
Special Listing Condition Standard
Read Less
Want to know what your home might be worth? Contact us for a FREE valuation!

Our team is ready to help you sell your home for the highest possible price ASAP
Bought with Elizabeth Whittier






