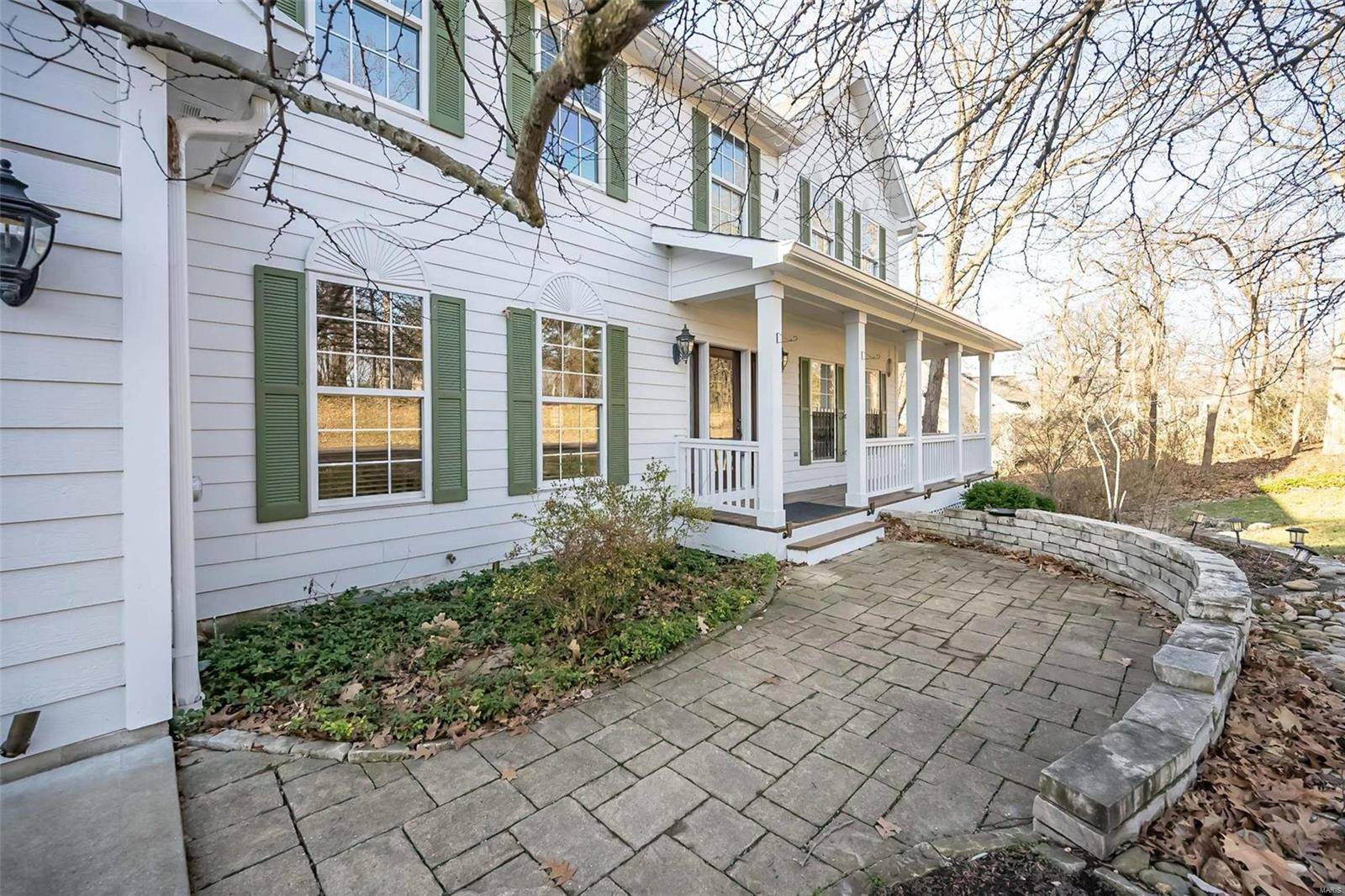$659,900
$659,900
For more information regarding the value of a property, please contact us for a free consultation.
18718 Wild Horse Farm CT Wildwood, MO 63038
4 Beds
4 Baths
2,748 SqFt
Key Details
Sold Price $659,900
Property Type Single Family Home
Sub Type Single Family Residence
Listing Status Sold
Purchase Type For Sale
Square Footage 2,748 sqft
Price per Sqft $240
Subdivision Wild Horse Farm
MLS Listing ID MIS25005971
Sold Date 04/24/25
Bedrooms 4
Full Baths 3
Half Baths 1
HOA Fees $116/ann
Year Built 1995
Lot Size 1.190 Acres
Acres 1.19
Lot Dimensions 148x119x393x416
Property Sub-Type Single Family Residence
Property Description
Beautifully remodeled 4 bedroom 3.5 bath 1.5 story with main floor master suite, nestled amongst a 1+ acre wooded lot in a small, private-cul-de-sac. Less than 5 miles to reach multiple restaurants, movie theater, Wildwood YMCA, dog-friendly Babler Park (camping, equestrian riding and hiking), plus Rockwoods Reservation for hiking, picnics and wildlife refuge. In this serene escape, every corner invites you to unwind and connect with nature. Embrace the tranquility and let these inviting spaces be your sanctuary from the hustle and bustle of everyday life. Many new and significant upgrades: new hardwood flooring, new wood fence, newly remodeled master bath, new SS kitchen appliances, new gutters/downspouts. Zoned HVAC 11 yrs. Fresh paint throughout, no wallpaper! Beautiful flagstone patio at basement walk-out. This one is a beauty in a tranquil location! HOA fee includes a community sewer expense (no MSD bill). Virtual tour available.
Location
State MO
County St. Louis
Area 347 - Lafayette
Rooms
Basement 9 ft + Pour, Egress Window, Full, Partially Finished, Roughed-In Bath, Sump Pump, Unfinished, Walk-Out Access
Main Level Bedrooms 1
Interior
Interior Features Kitchen/Dining Room Combo, Separate Dining, Coffered Ceiling(s), Open Floorplan, High Ceilings, Walk-In Closet(s), Breakfast Bar, Breakfast Room, Kitchen Island, Eat-in Kitchen, Solid Surface Countertop(s), Walk-In Pantry, High Speed Internet, Double Vanity, Tub, Two Story Entrance Foyer
Heating Forced Air, Zoned, Natural Gas
Cooling Central Air, Electric, Zoned
Flooring Carpet, Hardwood
Fireplaces Number 1
Fireplaces Type Great Room
Fireplace Y
Appliance Gas Water Heater, Dishwasher, Disposal, Dryer, Ice Maker, Microwave, Electric Range, Electric Oven, Refrigerator, Stainless Steel Appliance(s), Wall Oven, Washer
Laundry Main Level
Exterior
Exterior Feature Balcony
Parking Features true
Garage Spaces 3.0
Utilities Available Underground Utilities, Natural Gas Available
Building
Lot Description Adjoins Common Ground, Adjoins Wooded Area, Cul-De-Sac, Wooded, Sprinklers In Front, Sprinklers In Rear
Story 1.5
Water Public
Architectural Style Contemporary, Other
Level or Stories One and One Half
Structure Type Fiber Cement
Schools
Elementary Schools Wild Horse Elem.
Middle Schools Wildwood Middle
High Schools Lafayette Sr. High
School District Rockwood R-Vi
Others
HOA Fee Include Other
Ownership Private
Special Listing Condition Standard
Read Less
Want to know what your home might be worth? Contact us for a FREE valuation!

Our team is ready to help you sell your home for the highest possible price ASAP






