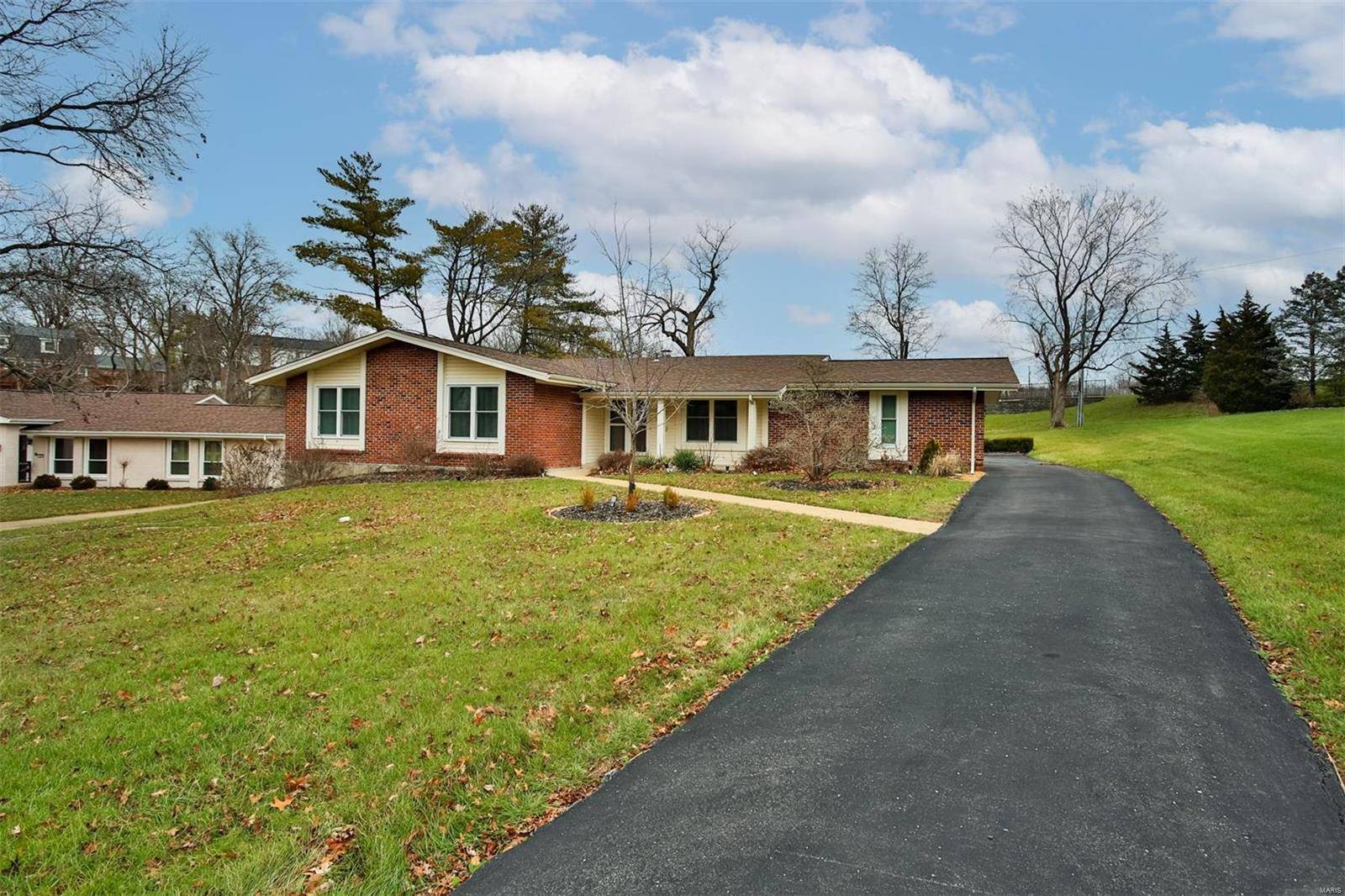$525,000
$550,000
4.5%For more information regarding the value of a property, please contact us for a free consultation.
352 Hibler CT St Louis, MO 63141
4 Beds
2 Baths
2,265 SqFt
Key Details
Sold Price $525,000
Property Type Single Family Home
Sub Type Single Family Residence
Listing Status Sold
Purchase Type For Sale
Square Footage 2,265 sqft
Price per Sqft $231
Subdivision Ladue Heights Sec 3
MLS Listing ID 24076178
Sold Date 05/13/25
Bedrooms 4
Full Baths 2
Year Built 1969
Lot Size 0.506 Acres
Acres 0.5055
Lot Dimensions 40/250/184/176
Property Sub-Type Single Family Residence
Property Description
Stunning ranch home on and half acre lot located on a quiet cul-de-sac. Phenomenal open floorplan w/comfortable functionality ***sharp, updated creamy white kitchen w/eating area, canned lighting, granite counter tops, stainless steel appliances**separate dining room, family room w/wet bar, living area, lots of natural lighting***4 bedrooms, one a private primary suite**gleaming floors through out***10 year warranted tinted UV tilt in windows, fence, ceiling fans '19**stove, roof. skylights'21**AC, egress window '22**furnace '23***bedrooms w/double closets, lots of main floor storage along with a huge lower level w/finished rooms & rough in bath for future expansion***Beautiful landscaped backyard, large patio, additional parking***Extremely well maintained. Fantastic location, close to major highways, shopping, golf courses and restaurants. This home was renovated in 2019 and buyers will will enjoy all the recent upgrades.
Location
State MO
County St. Louis
Area 166 - Parkway North
Rooms
Basement Egress Window, Full, Concrete, Roughed-In Bath
Main Level Bedrooms 4
Interior
Interior Features Separate Dining, Open Floorplan, Vaulted Ceiling(s), Bar, Eat-in Kitchen, Pantry, Walk-In Pantry, Entrance Foyer
Heating Forced Air, Natural Gas
Cooling Ceiling Fan(s), Central Air, Electric
Fireplaces Number 1
Fireplaces Type Recreation Room, Decorative, Family Room
Fireplace Y
Appliance Dishwasher, Disposal, Electric Cooktop, Microwave, Electric Range, Electric Oven, Refrigerator, Stainless Steel Appliance(s), Gas Water Heater
Laundry Main Level
Exterior
Parking Features true
Garage Spaces 2.0
Building
Story 1
Sewer Public Sewer
Water Public
Architectural Style Traditional, Ranch
Level or Stories One
Schools
Elementary Schools Bellerive Elem.
Middle Schools Northeast Middle
High Schools Parkway North High
School District Parkway C-2
Others
Ownership Private
Acceptable Financing Cash, Conventional
Listing Terms Cash, Conventional
Special Listing Condition Standard
Read Less
Want to know what your home might be worth? Contact us for a FREE valuation!

Our team is ready to help you sell your home for the highest possible price ASAP






