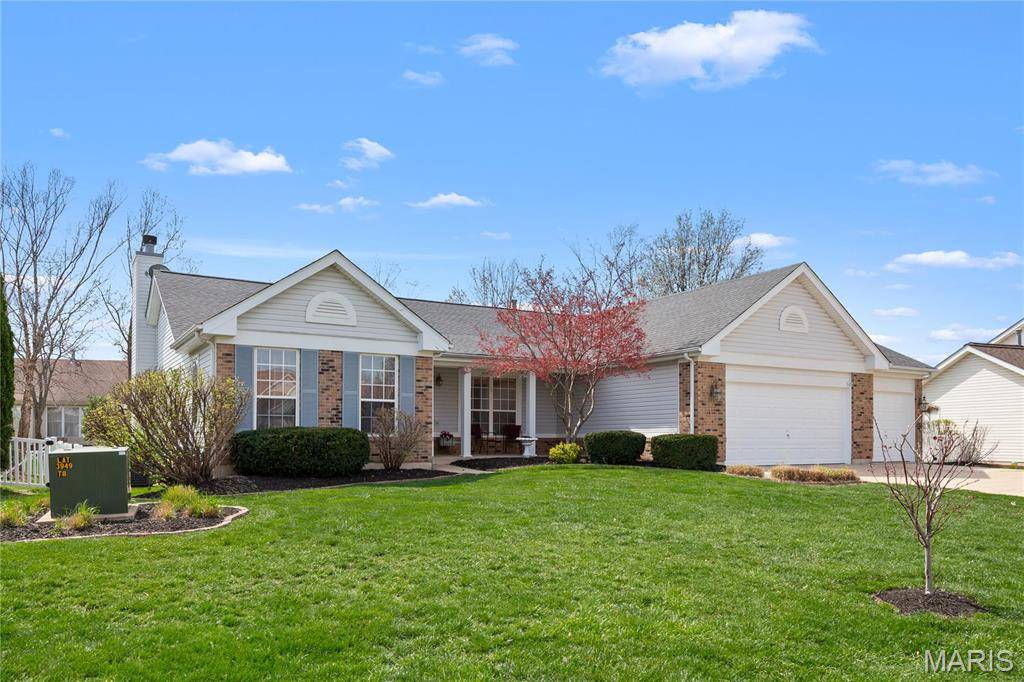$430,000
$450,000
4.4%For more information regarding the value of a property, please contact us for a free consultation.
7273 Ellington CT O'fallon, MO 63368
3 Beds
2 Baths
2,136 SqFt
Key Details
Sold Price $430,000
Property Type Single Family Home
Sub Type Single Family Residence
Listing Status Sold
Purchase Type For Sale
Square Footage 2,136 sqft
Price per Sqft $201
Subdivision Westborough Farms #3
MLS Listing ID 25016975
Sold Date 05/21/25
Bedrooms 3
Full Baths 2
HOA Fees $29/ann
Year Built 1999
Lot Size 10,019 Sqft
Acres 0.23
Lot Dimensions 79x123x101x102
Property Sub-Type Single Family Residence
Property Description
Welcome to 7273 Ellington Ct. — a beautifully maintained 3-bedroom, 2-bath ranch in the award-winning Francis Howell School District! This 2,136 sqft home is nestled on a quiet cul-de-sac & sits on a 0.23-acre fenced lot with a spacious 3-car garage. Step inside to discover an open floor plan with soaring vaulted ceilings in the main living area, gleaming hardwood floors, plantation shutters & a cozy fireplace. The kitchen is equipped with stainless steel appliances & flows seamlessly into the dining & living spaces — perfect for entertaining. Enjoy the bright sunroom that walks out to a patio, ideal for morning coffee or summer BBQs. The primary suite offers double vanities, a soaking tub, and a separate shower. Two additional bedrooms, also with hardwood flooring, provide flexible space for family or guests. The full basement is ready for your custom finish. This well-cared-for home with a new roof, gutter guards & sprinkler system truly has it all — style, space, & location! Additional Rooms: Mud Room, Sun Room
Location
State MO
County St. Charles
Area 410 - Francis Howell
Rooms
Basement 8 ft + Pour
Main Level Bedrooms 3
Interior
Interior Features Separate Dining, Bookcases, Vaulted Ceiling(s), Walk-In Closet(s), Breakfast Bar, Breakfast Room, Double Vanity, Tub, Entrance Foyer
Heating Forced Air, Natural Gas
Cooling Central Air, Electric
Fireplaces Number 1
Fireplaces Type Wood Burning, Living Room
Fireplace Y
Appliance Gas Water Heater, Dishwasher, Disposal, Electric Cooktop, Microwave
Exterior
Parking Features true
Garage Spaces 3.0
Utilities Available Natural Gas Available
Building
Lot Description Level
Story 1
Sewer Public Sewer
Water Public
Architectural Style Traditional, Ranch
Level or Stories One
Structure Type Vinyl Siding
Schools
Elementary Schools John Weldon Elem.
Middle Schools Francis Howell Middle
High Schools Francis Howell High
School District Francis Howell R-Iii
Others
HOA Fee Include Other
Ownership Private
Acceptable Financing Cash, Conventional, FHA, VA Loan, Assumable
Listing Terms Cash, Conventional, FHA, VA Loan, Assumable
Read Less
Want to know what your home might be worth? Contact us for a FREE valuation!

Our team is ready to help you sell your home for the highest possible price ASAP






