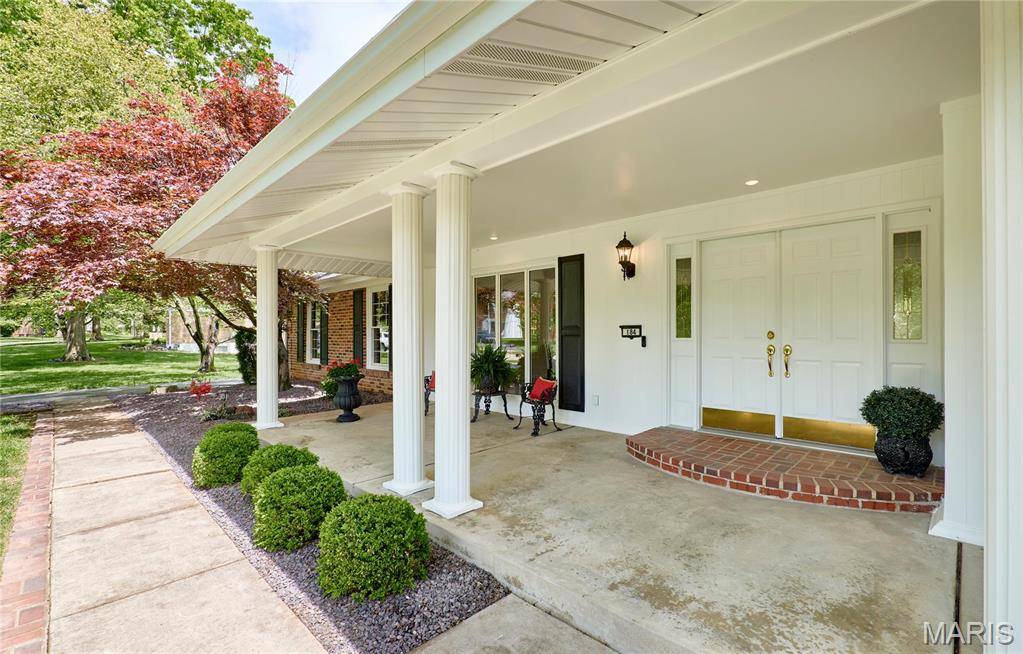$682,000
$648,000
5.2%For more information regarding the value of a property, please contact us for a free consultation.
184 Laduemont DR St Louis, MO 63141
3 Beds
2 Baths
2,231 SqFt
Key Details
Sold Price $682,000
Property Type Single Family Home
Sub Type Single Family Residence
Listing Status Sold
Purchase Type For Sale
Square Footage 2,231 sqft
Price per Sqft $305
Subdivision Ladue Conway Estates 1
MLS Listing ID 25027102
Sold Date 05/21/25
Bedrooms 3
Full Baths 2
HOA Fees $18/ann
Year Built 1968
Lot Size 0.700 Acres
Acres 0.7
Lot Dimensions 181x195
Property Sub-Type Single Family Residence
Property Description
SHOWINGS START THURSDAY 5/1 @NOON. SPRAWLING RANCH ON A .7 ACRE CORNER LOT IN LADUE CONWAY ESTATES WITH BEAUTIFUL CURB APPEAL! LONG TIME RESIDENTS KEPT THIS HOME IMMACULATE WHICH IS EVIDENT THE MOMENT YOU WALK IN! Sundrenched with gorgeous floor-to-ceiling windows featured in the dining & living rooms, brand new carpet, freshly painted & added can lights. White kitchen, updated appliances, ample cabinets and pantry, center island, wood flooring & breakfast room overlooks brick patio with fenced courtyard. Spacious family room with gas fireplace, wainscot walls, mirrored bar area and recessed lighting. Converted to have open stairwell to lower level. Primary suite is oversized with walk-in closet & en-suite with vanity. Two additional bedrooms are good size and another full bath near by. Multiple closets including coat closet in foyer. Oversized front porch, freshly painted, is so inviting you will want to stay. Many updates including HVAC Dec 2023 & more. Lot is perfect for a pool!
Location
State MO
County St. Louis
Area 167 - Parkway Central
Rooms
Basement 8 ft + Pour, Full, Daylight, Daylight/Lookout, Concrete, Unfinished
Main Level Bedrooms 3
Interior
Interior Features Separate Dining, Center Hall Floorplan, Walk-In Closet(s), Bar, Kitchen Island, Eat-in Kitchen, Pantry, Solid Surface Countertop(s), Double Vanity
Heating Forced Air, Natural Gas
Cooling Central Air, Electric
Flooring Carpet, Hardwood
Fireplaces Number 1
Fireplaces Type Family Room
Fireplace Y
Appliance Dishwasher, Disposal, Dryer, Electric Cooktop, Microwave, Range Hood, Refrigerator, Stainless Steel Appliance(s), Wall Oven, Washer, Gas Water Heater
Exterior
Parking Features true
Garage Spaces 2.0
Utilities Available Natural Gas Available
Building
Lot Description Corner Lot, Level
Story 1
Sewer Public Sewer
Water Public
Architectural Style Traditional, Ranch
Level or Stories One
Schools
Elementary Schools Mason Ridge Elem.
Middle Schools Central Middle
High Schools Parkway Central High
School District Parkway C-2
Others
Ownership Private
Acceptable Financing Cash, Conventional, FHA, VA Loan
Listing Terms Cash, Conventional, FHA, VA Loan
Special Listing Condition Standard
Read Less
Want to know what your home might be worth? Contact us for a FREE valuation!

Our team is ready to help you sell your home for the highest possible price ASAP






